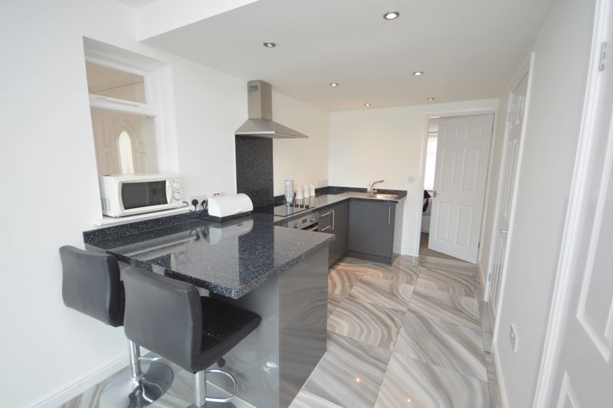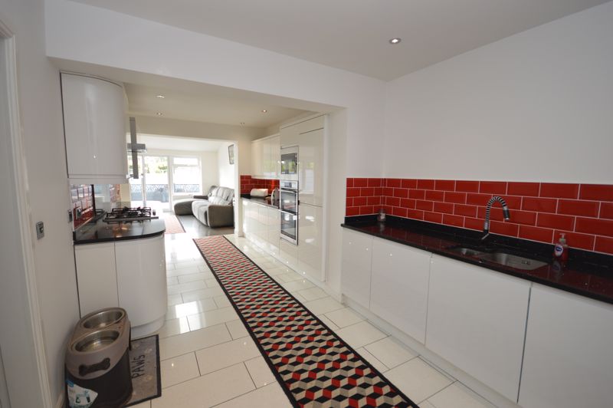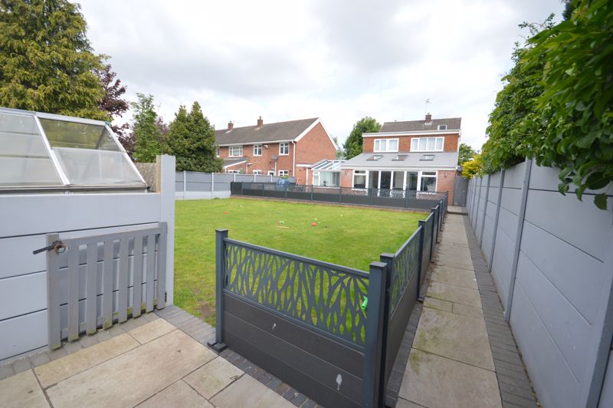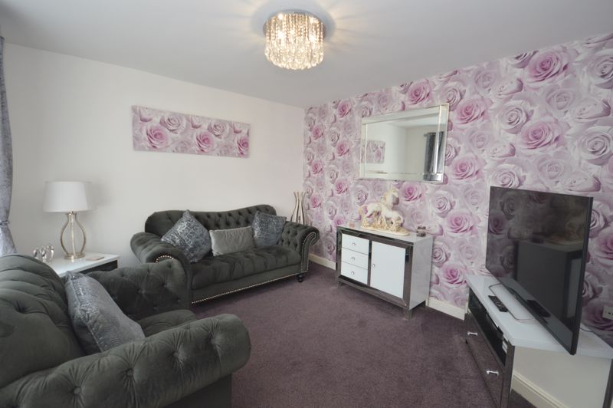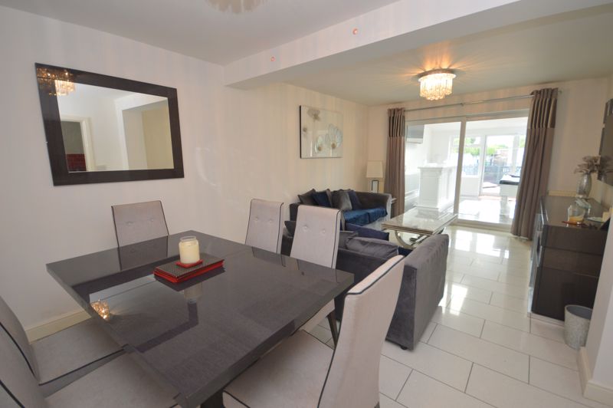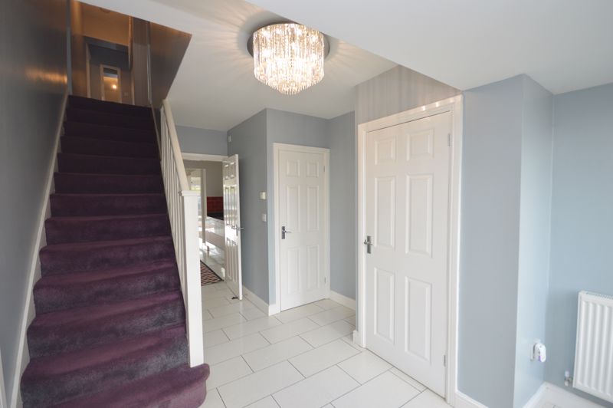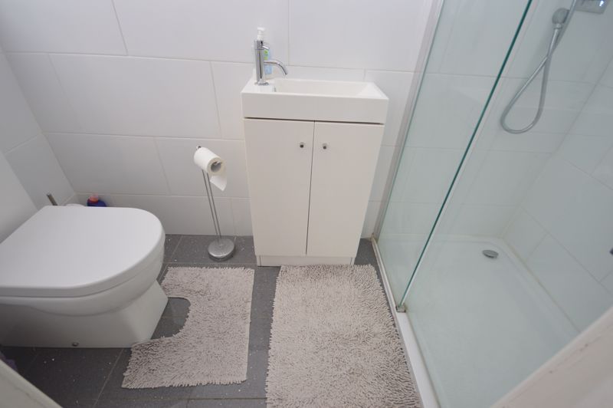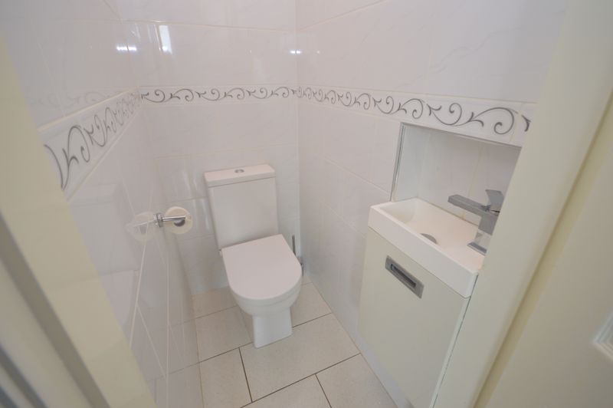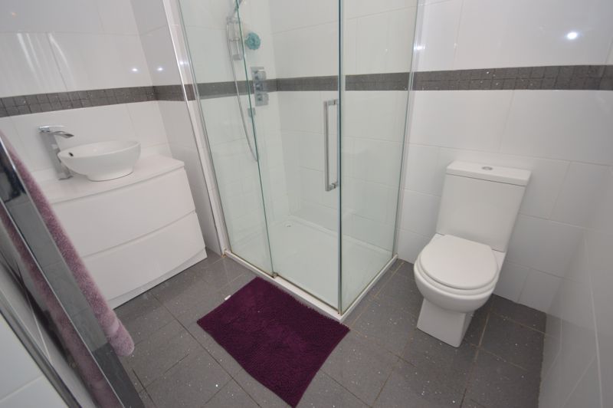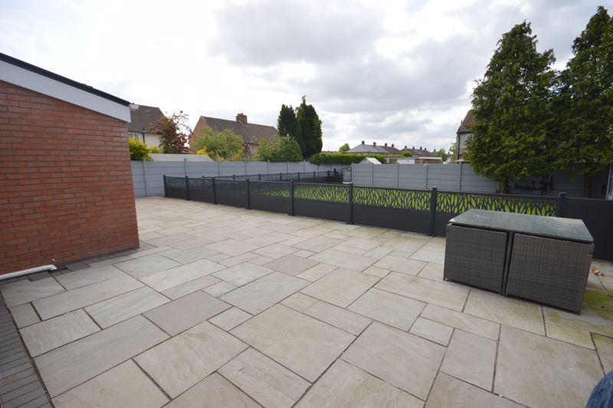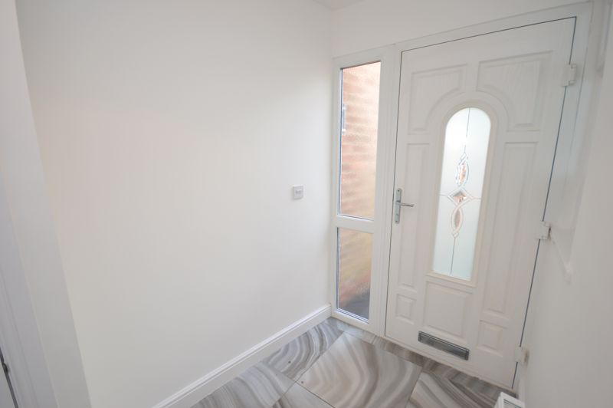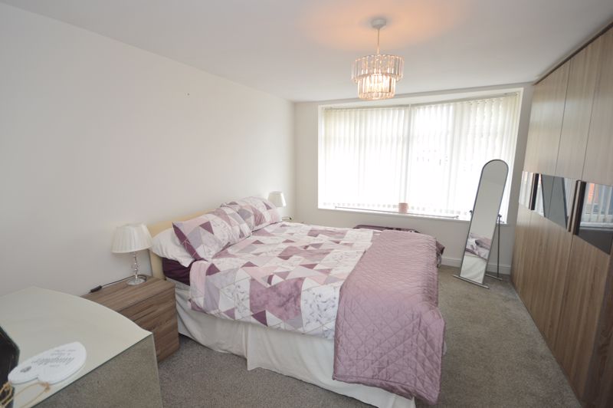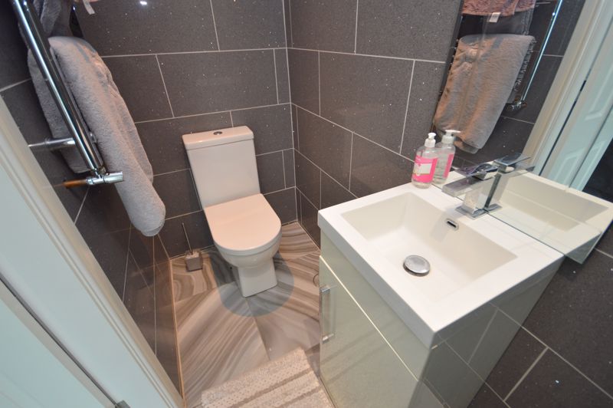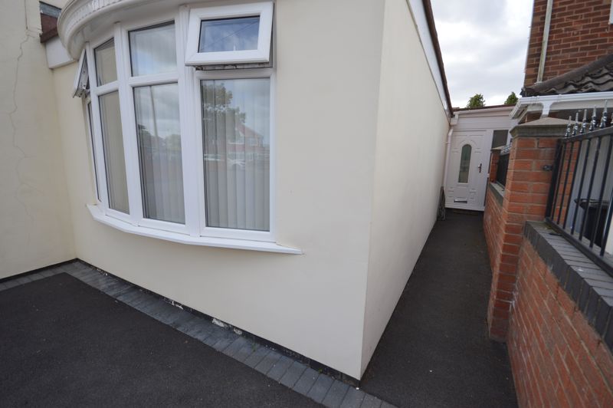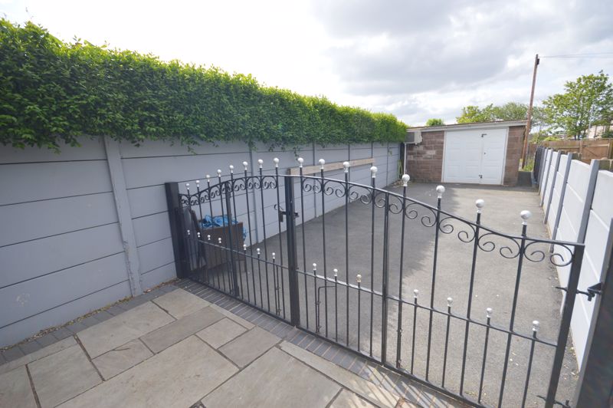Liverpool Place, Widnes £455,000
 4
4  3
3  3
3- FIVE BEDROOMS
- DECEPTIVELY LARGE PLOT
- OFF ROAD PARKING FOR MULTIPLE VEHICLES
- GARAGE TO REAR OF PROPERTY
- UNIQUE OPPORTUNITY
- CLOSE TO LOCAL AMENITIES, HOUGH GREEN TRAIN STATION & SCHOOLS
- AWAITING UPDATED EPC
- PRIVATE ACCESS TO ANNEX
Academy welcome to the market this four bedroom detached property, with a separate self contained flat with its own private access. It is located on a deceptively large plot on Liverpool Road and benefits from being beautifully presented throughout and has been renovated to a high standard by its current owners. The layout is as follows; Entrance Hallway, Living Room, WC, Kitchen, Living/Dining Room and Living Room Three. To the first floor are the Four Bedrooms, Two En-Suites and Family Bathroom. To the annexe is the Entrance Hall, Kitchen/Dining/Living, Bathroom and Bedroom. Viewings are essential on this property to appreciate what it has to offer for a range of buyers.
Widnes WA8 7HW
Living Room
11' 2'' x 11' 6'' (3.4m x 3.5m)
Carpeted flooring, wall mounted radiator and UPVC double glazed windows.
WC
3' 11'' x 2' 0'' (1.2m x 0.6m)
Kitchen
20' 8'' x 8' 10'' (6.3m x 2.7m)
Tiled flooring, tiled walls, fitted kitchen, integrated double oven, hob, extractor fan, microwave, dishwasher, fridge, freezer and wine chiller.
Living/Dining Room
19' 4'' x 11' 10'' (5.9m x 3.6m)
Tiled flooring, wall mounted radiators and UPVC double glazed windows.
Living Room Three
14' 9'' x 21' 0'' (4.5m x 6.4m)
Tiled flooring, wall mounted radiators and UPVC double glazed windows and bi-fold doors.
Bedroom One
10' 6'' x 11' 6'' (3.2m x 3.5m)
Carpeted flooring, wall mounted radiator and UPVC double glazed windows.
En-Suite
7' 10'' x 6' 7'' (2.4m x 2m)
Tiled flooring, shower unit, tiled walls, sink basin, WC, wall mounted radiator and UPVC double glazed windows.
Bedroom Two
9' 2'' x 11' 10'' (2.8m x 3.6m)
Carpeted flooring, wall mounted radiator and UPVC double glazed windows.
Bedroom Three
10' 6'' x 8' 2'' (3.2m x 2.5m)
Carpeted flooring, air conditioning, wall mounted radiator and UPVC double glazed windows.
En-Suite
7' 3'' x 3' 3'' (2.2m x 1m)
Tiled flooring, tiled walls, shower unit, WC, sink basin, wall mounted radiator and UPVC double glazed windows.
Bathroom
10' 6'' x 4' 11'' (3.2m x 1.5m)
Tiled flooring, tiled walls, bath tub, WC, sink basin, wall mounted radiator and UPVC double glazed windows.
Bedroom Four
11' 10'' x 5' 11'' (3.6m x 1.8m)
Carpeted flooring, wall mounted radiator and UPVC double glazed windows.
Kitchen/Dining/Living
29' 2'' x 10' 6'' (8.9m x 3.2m)
Tiled flooring, air conditioning, fitted kitchen, integrated oven, hob, extractor fan, fridge, washing machine, wall mounted radiator and UPVC double glazed windows.
Bedroom
12' 6'' x 10' 10'' (3.8m x 3.3m)
Carpeted flooring, wall mounted radiator and UPVC double glazed windows.
Bathroom
8' 6'' x 3' 3'' (2.6m x 1m)
Tiled flooring, tiled walls, shower unit, wall mounted radiator and sink basin.
Utility
5' 3'' x 3' 3'' (1.6m x 1m)
Widnes WA8 7HW
Please complete the form below to request a viewing for this property. We will review your request and respond to you as soon as possible. Please add any additional notes or comments that we will need to know about your request.
Widnes WA8 7HW
| Name | Location | Type | Distance |
|---|---|---|---|







