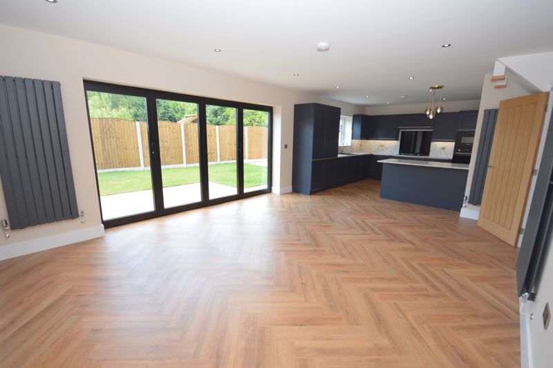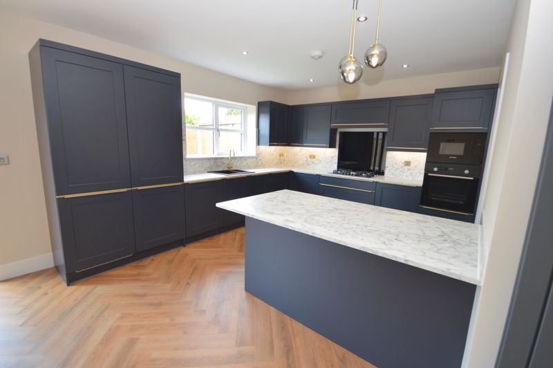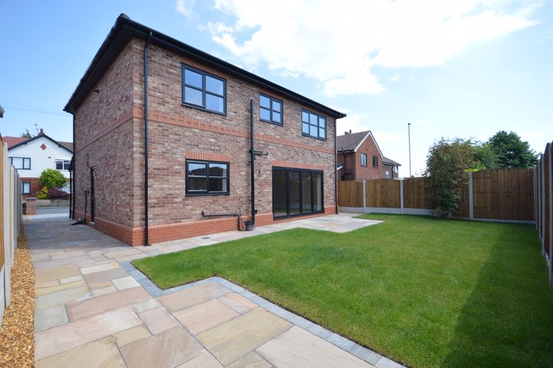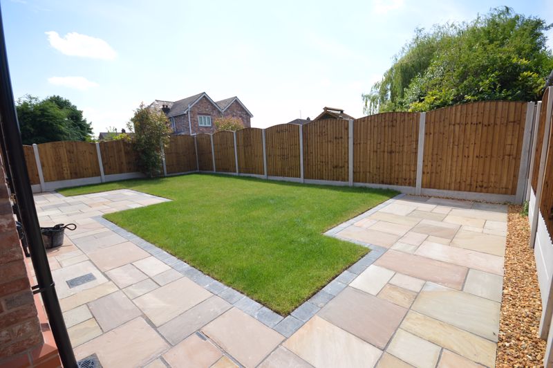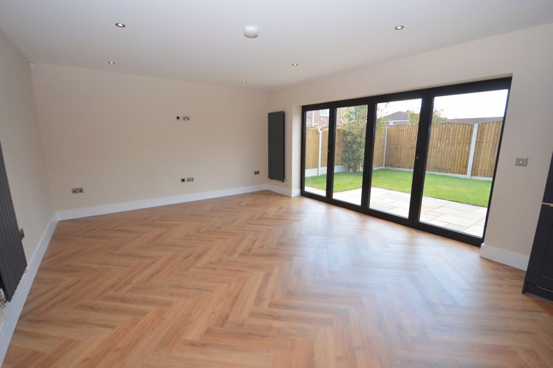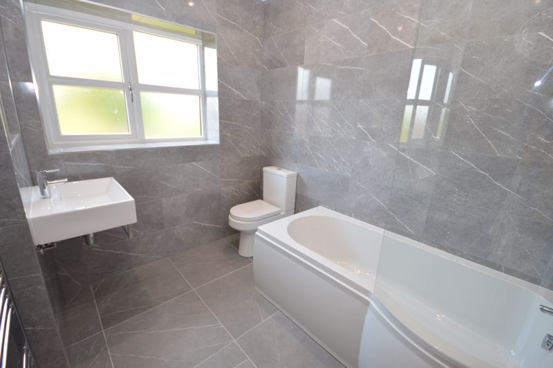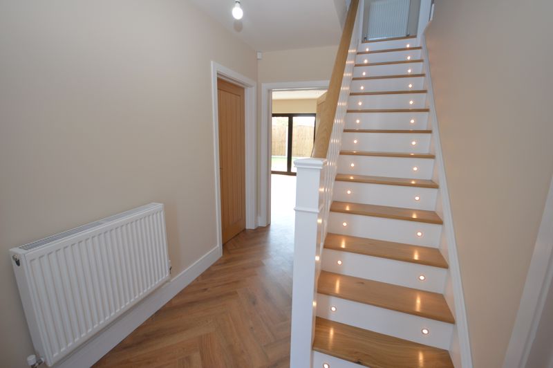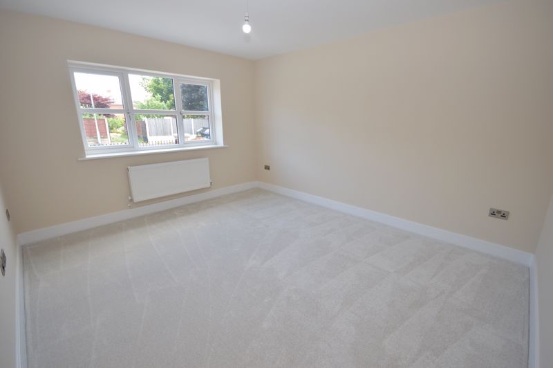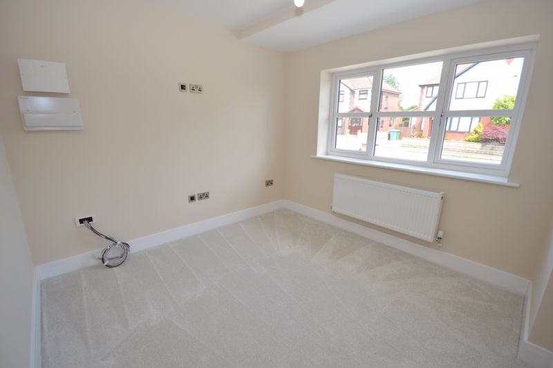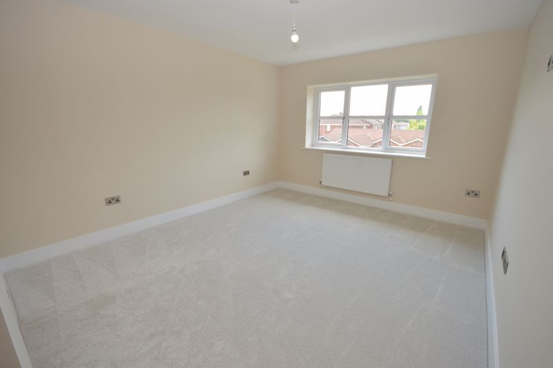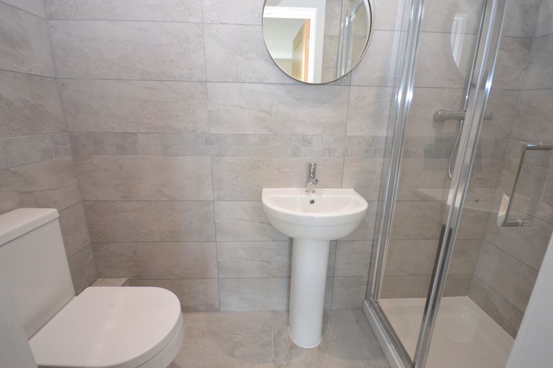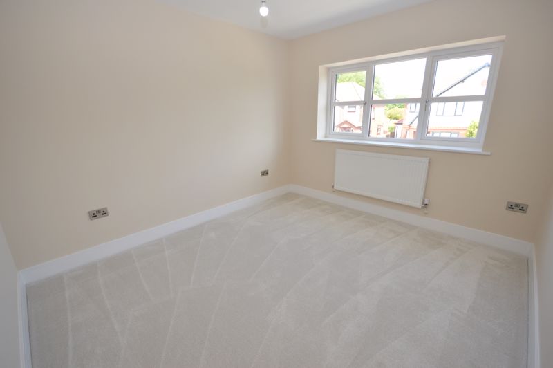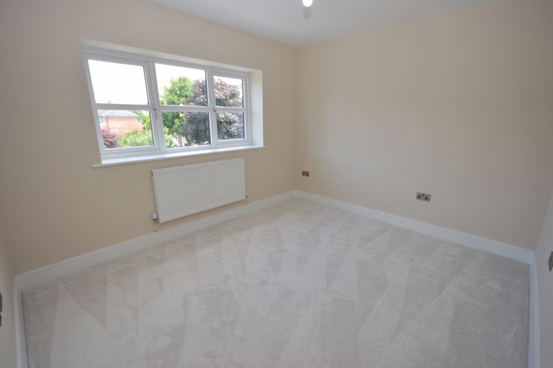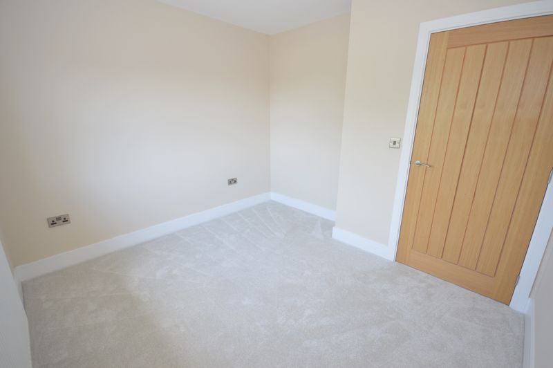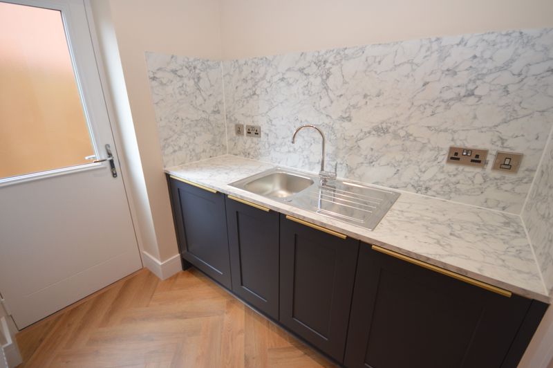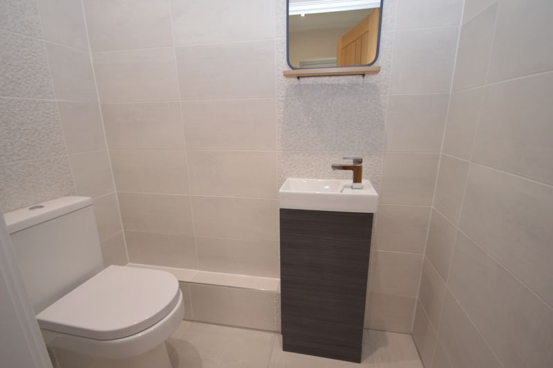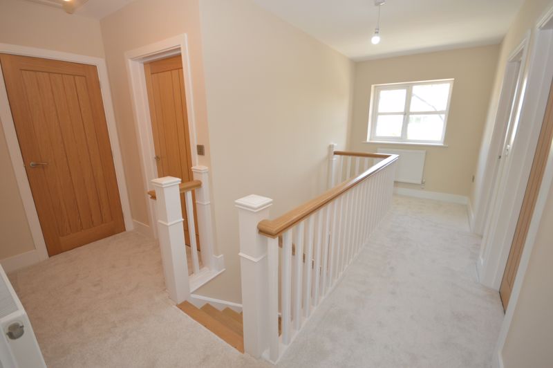Coronation Drive Penketh, Warrington £510,000
 4
4  2
2  2
2- FOUR GOOD SIZED DOUBLE BEDROOMS
- NEW BUILD
- BEAUTIFULLY PRESENTED THROUGHOUT
- NO ONWARD CHAIN
- CAR CHARGING POINT
- FULLY WARRENTED KITCHEN APPLIANCES
- VIEWINGS ESSENTIAL
- PERFECT FAMILY HOME
- PART EXCHANGE CONSIDERED
**PART EXCHANGE CONSIDERED**Academy are delighted to welcome to the market this stunning, four bedroom, detached family home located in a much sought after road in Penketh, Warrington. This new build property has been complete to a very modern and high standard. The property boasts ample living space throughout, off road parking for multiple vehicles and a turfed rear garden. The layout is as follows: Entrance Hallway, Office/ Snug, Lounge, Kitchen/ Living Area, Utility Room & WC. To the first floor are the Four Bedrooms with En-suite to Master & Family Bathroom. Viewings are essential on this property to truly appreciate what it has to offer.
Warrington WA5 2DD
Kitchen/ Living
13' 9'' x 29' 6'' (4.2m x 9m)
Herringbone Flooring, Integrated Fridge, Freezer, Oven, Microwave, Hob, Washer Dryer and Dishwasher, Wall Mounted Radiators & UPVC Double Glazed Windows & Bi-Folding Doors.
Lounge
13' 5'' x 11' 6'' (4.1m x 3.5m)
Carpeted Flooring, Wall Mounted Radiators & UPVC Double Glazed Windows.
Office/ Snug
9' 10'' x 10' 2'' (3m x 3.1m)
Carpeted Flooring, Wall Mounted Radiators & UPVC Double Glazed Windows.
Utility Room
5' 7'' x 7' 3'' (1.7m x 2.2m)
WC
5' 7'' x 2' 11'' (1.7m x 0.9m)
Tiled Flooring, WC, Sink Basin & Heated Towel Rail.
Master Bedroom
17' 5'' x 11' 6'' (5.3m x 3.5m)
Carpeted Flooring, Wall Mounted Radiators & UPVC Double Glazed Windows.
En-suite
3' 3'' x 7' 7'' (1m x 2.3m)
Tiled Flooring, WC, Sink Basin, Shower & Heated Towel Rail.
Bedroom Two
11' 2'' x 10' 2'' (3.4m x 3.1m)
Carpeted Flooring, Wall Mounted Radiator & UPVC Double Glazed Windows.
Bedroom Three
9' 10'' x 11' 6'' (3m x 3.5m)
Carpeted Flooring, Wall Mounted Radiator & UPVC Double Glazed Windows.
Bedroom Four
9' 10'' x 10' 2'' (3m x 3.1m)
Carpeted Flooring, Wall Mounted Radiator & UPVC Double Glazed Windows.
Bathroom
8' 2'' x 6' 7'' (2.5m x 2m)
Tiled Flooring, WC, Sink Basin, Bath Tub, Shower, Heated Towel Rail & UPVC Double Glazed Windows.
Warrington WA5 2DD
| Name | Location | Type | Distance |
|---|---|---|---|





